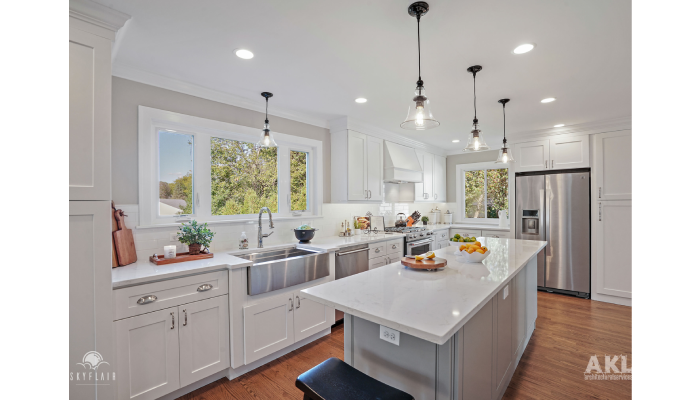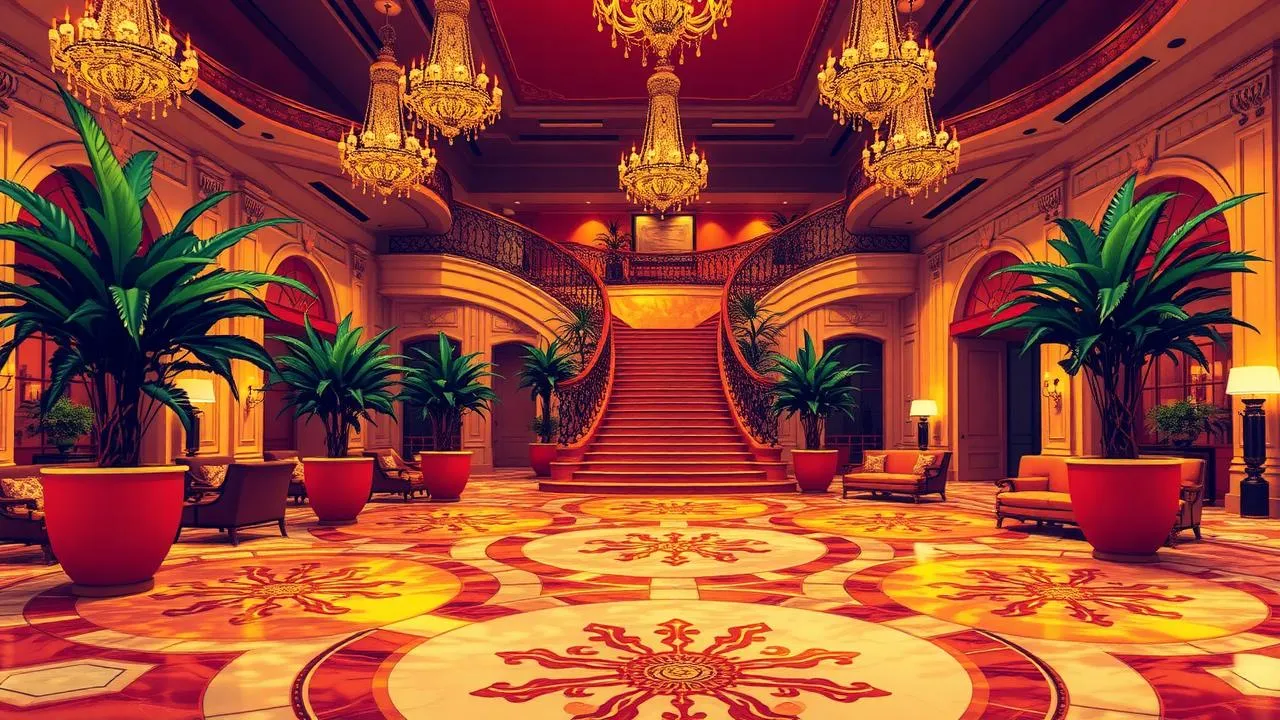Florida style homes are known for combining practical design with relaxed outdoor living. Covered front and rear porches offer shaded areas to enjoy the outdoors without worrying about the sun or rain. The roofs usually have low slopes with red tiles or metal, made to handle Florida’s heavy rain and strong winds. Stucco exterior walls keep the inside cool while adding a classic Mediterranean look. Plenty of windows bring in natural light and fresh air, making use of ocean breezes for ventilation. Second-floor balconies provide extra outdoor spaces with nice views. Open floor plans connect indoor living with patios smoothly, while screened-in pools let you swim without bugs becoming a problem. These features together create homes built for comfort and Florida’s unique climate.
1. Covered Front and Rear Porches for Year-Round Outdoor Living
Covered porches are a defining feature of Florida style home designs, offering shaded outdoor spaces that shield residents from the intense sun and sudden rain showers common in the region. These porches extend living areas beyond the interior walls, allowing homeowners to enjoy fresh air and nature without facing harsh weather. Often designed with ceiling fans and lighting, they remain comfortable and usable during both day and night. Materials like treated wood or composite decking are chosen for their resistance to moisture and heat, ensuring durability in Florida’s humid climate. Front porches boost curb appeal and create inviting social spaces, while rear porches provide private retreats connected to gardens, pools, or yards. Matching the main roof style, porch coverings maintain architectural harmony. Wide porches easily accommodate furniture such as rocking chairs, dining sets, or lounge areas, encouraging relaxation and gatherings throughout the year. Additionally, these shaded areas help reduce indoor heat by blocking direct sunlight from windows and doors adjacent to the porch, improving overall comfort inside the home.
- Porches provide shaded areas that protect from direct sun and sudden rain showers common in Florida.
- They extend the living space outdoors without exposure to harsh weather elements.
- Covered porches encourage social gatherings and relaxation in fresh air throughout all seasons.
- Designs often include ceiling fans or lighting to enhance comfort and usability day and night.
- Porches typically use materials resistant to moisture and heat, such as treated wood or composite decking.
- They serve as transitional spaces, connecting indoor rooms to gardens, pools, or yards.
- The coverage helps reduce indoor heat by shading windows and doors adjacent to the porch.
- Front porches add curb appeal while rear porches focus on privacy and backyard enjoyment.
- Roof styles over porches usually match the main roof for architectural consistency.
- Wide porches accommodate furniture like rocking chairs, dining sets, or lounge areas.
2. Low-Slope Red Tile or Metal Roofs Built for Florida Weather
Florida’s climate demands roofing that can handle strong winds, heavy rains, and intense sun. Low-slope red tile roofs, made from terra-cotta clay, reflect sunlight which helps keep homes cooler while providing a timeless Mediterranean look. These tiles are also fire-resistant and offer excellent water runoff, reducing the risk of leaks during Florida’s frequent storms. Alternatively, metal roofs have become a popular modern choice. They are lightweight, durable, and highly resistant to wind uplift, an important factor when hurricanes approach. Both roofing styles use underlayment and waterproof barriers for added moisture protection. Proper installation is key to ensure roofs withstand Florida’s high humidity and salty coastal air. Often paired with wide eaves, these roofs not only shield walls and windows from rain and sun but also contribute to the home’s overall energy efficiency and weather resilience. Whether you prefer the classic charm of red tiles or the sleek durability of metal, these roofing options are essential for durable, stylish Florida homes.
3. Stucco Exterior Walls for Durability and Cool Interiors
Stucco is a cement-based plaster that creates a smooth or textured exterior finish by being applied over masonry or wood frames. Its dense texture acts as a strong barrier against Florida’s humidity and frequent rain, helping protect the home from moisture damage. One of stucco’s key benefits is its ability to regulate indoor temperatures by absorbing heat during the day and slowly releasing it at night, which helps keep interiors cooler in the hot climate. Stucco is breathable, reducing mold and mildew growth, an important feature for Florida’s humid environment. It also pairs beautifully with classic Florida design elements like arched windows, columns, and decorative moldings, offering both durability and style. Unlike painted wood siding, stucco resists fading and requires less maintenance, especially when color pigments are mixed in to maintain a fresh look without frequent repainting. Additionally, stucco works well with insulation systems to improve energy efficiency and offers good fire resistance, enhancing overall home safety.
4. Large Windows Designed for Natural Light and Ventilation
Florida style homes often feature large windows placed opposite each other to encourage cross-ventilation, which cools indoor air naturally by harnessing ocean breezes or prevailing winds. Frames are typically made from vinyl or aluminum, materials chosen for their durability against moisture and salty air common in Florida’s coastal climate. Double-pane or impact-resistant glass is standard to reduce heat gain and offer protection during storms. Window styles like casement, sliding, and jalousie are popular because they maximize airflow and allow residents to adjust ventilation easily based on the weather. These large windows bring in plenty of daylight, reducing the need for artificial lighting during the day, while shutters or overhangs provide shade to prevent glare and overheating. Thoughtful placement balances privacy with views of gardens, pools, or landscapes, and screens are installed to keep insects out when windows are open. Energy-efficient glazing further improves indoor comfort and helps lower cooling costs in Florida’s hot environment.
5. Second-Floor Verandas Offering Elevated Outdoor Spaces
Second-floor verandas are a key feature in Florida style home designs, providing private outdoor retreats that overlook surrounding landscapes or water views. These elevated spaces effectively extend the living area upward, which is especially valuable on smaller lots where ground space is limited. Covered verandas protect from sun and rain, making them comfortable and usable throughout the year. Thoughtful additions like railings and screens ensure safety and keep bugs out without blocking cooling breezes, enhancing the outdoor experience. Often connected to bedrooms or common rooms, these verandas promote the indoor-outdoor lifestyle that’s central to Florida living. Furnished with seating, dining sets, or potted plants, they become versatile spots for relaxation or entertaining. Positioned above ground level, they catch prevailing winds, helping naturally cool the home. Architectural details such as arches or columns add to their charm, while rot-resistant materials and finishes are chosen to withstand Florida’s humid climate. For added comfort, ceiling fans and lighting are integrated, making the verandas inviting spaces even during warm evenings.
6. Open Floor Plans with Smooth Indoor-Outdoor Connection
Open floor plans are a key feature in Florida style homes, creating spacious interiors that flow effortlessly into outdoor patios or lanais. Large sliding or folding glass doors often replace traditional walls, allowing entire rooms to open up to the outside. This design not only maximizes natural light but also visually and physically extends living spaces into yards or pool areas. Using consistent flooring materials indoors and outdoors helps create a seamless transition that blurs the line between inside and outside. Within the home, kitchens, dining rooms, and living spaces blend together, offering flexible layouts that suit casual, relaxed living. Higher ceilings and well-placed windows improve air circulation and add to the open feeling. Outdoor rooms often include ceiling fans and lighting that match indoor comfort, supporting Florida’s warm climate and encouraging entertaining. This smooth indoor-outdoor connection is ideal for enjoying the year-round mild weather and embodies the easygoing lifestyle Florida homes are known for.
7. Screened-In Pools to Enjoy Without Bugs or Debris
Screened-in pools are a key feature in Florida style homes, offering a comfortable way to enjoy outdoor swimming without the hassle of insects or debris. The screens create an enclosure that keeps mosquitoes, flies, and leaves out of the pool area, making it possible to swim or relax even during buggy evenings. This protection also greatly reduces pool maintenance by preventing leaves and dirt from settling on the water surface. The structure itself is lightweight but sturdy enough to handle Florida’s wind and rain, with corrosion-resistant frames designed to withstand the humid, salty air. Many pool cages include doors with locks, providing safety and controlled access, especially important for families with children. Unlike solid enclosures, the screens allow fresh air and sunlight to flow through, maintaining a pleasant outdoor atmosphere while offering some shade and privacy. Screened pools can be seamlessly integrated with patios or lanais, extending outdoor living spaces and encouraging regular pool use year-round. This combination supports a healthy lifestyle by making it easier to enjoy swimming no matter the time of day or season.

Mary Burns is a dedicated writer focusing on health and fitness topics. With a passion for promoting wellness and vitality, Mary shares her knowledge and expertise through engaging and informative blog posts.




